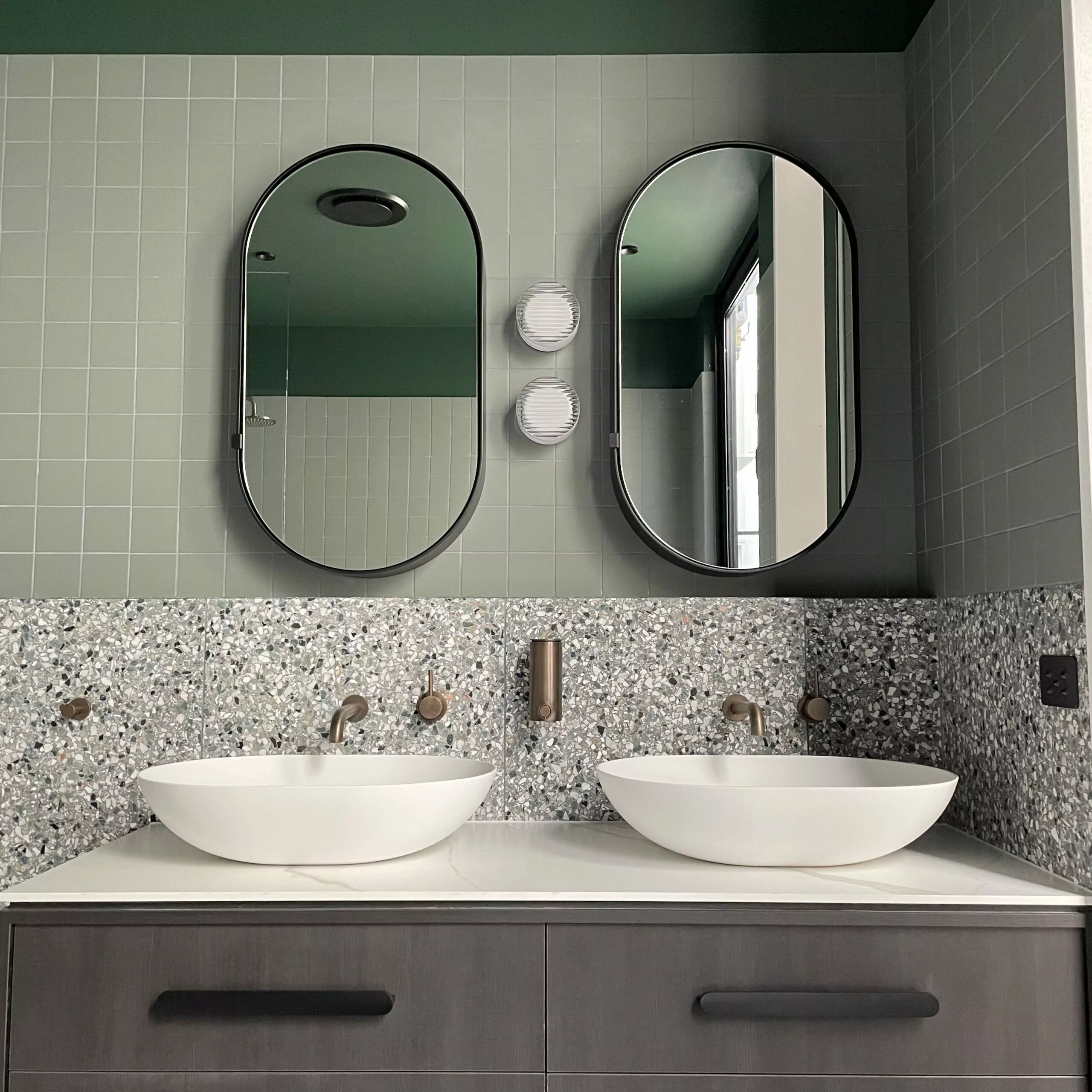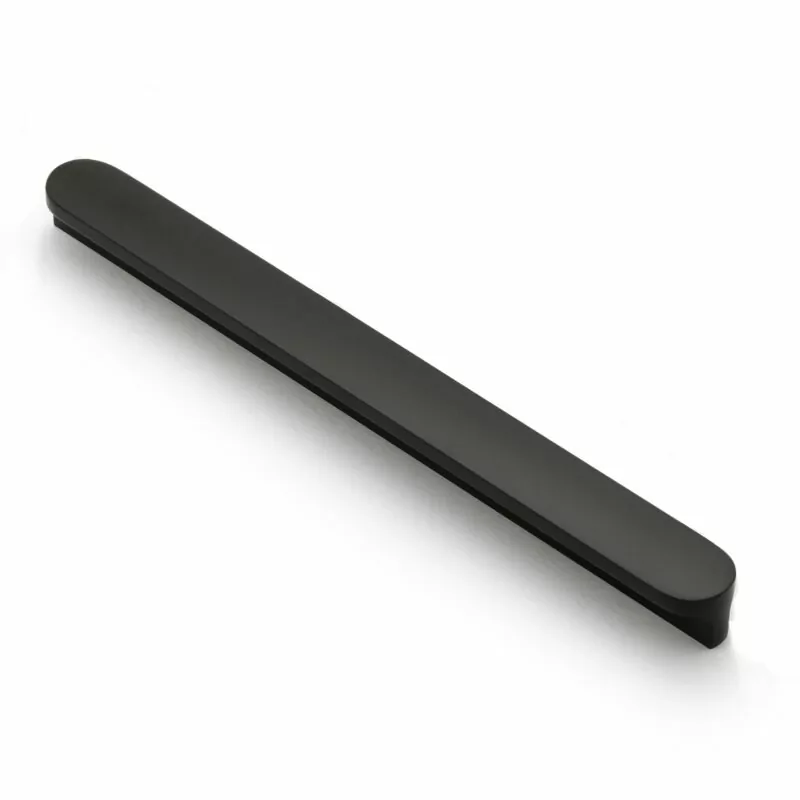July 18, 2023
Transformation Into a Family Home
Northcote Project
Another stunning project by F3 Studio. Transformation from diminutive heritage terrace house with 80s extension into a generous two-storey family home.
Our Gallant Matt Black handles were used in the whole house creating an elegant look and complementing the lighter and darker joinery finishes used.
Inspiration was drawn from the client’s mood board as well as a love and understanding of the local heritage fabric.
The background of this project was a need for space to grow and not wanting to move out of their forever suburb Northcote, the client inquired to have a design to build a garage with a living space but then the brief was later changed to a full internal renovation and first floor extension. Zoning of spaces was critical which was arranged as the parent’s retreat occupying the front of the existing home and new first floor spaces dedicated to children and visitors.
The highlight in this project was the opportunity to curate an array of materials that defined the clients’ personalities along with pushing the boundaries of what could be accommodated on a tight inner urban site. Forest green tones combine with dark timber to create a woodland refuge to the parent’s zone, with lighter hues defining the first floor and allowing the children to inject their own personalities. Reclaimed bricks and dark timber firmly ground the kitchen and living spaces in their Northcote setting.
Our Gallant handles in Matt Black were selected for their quality appearance, weighty form and rounded corners. They added a softness to the rectilinear joinery design, and looked elegant across both the lighter and darker joinery finishes used.
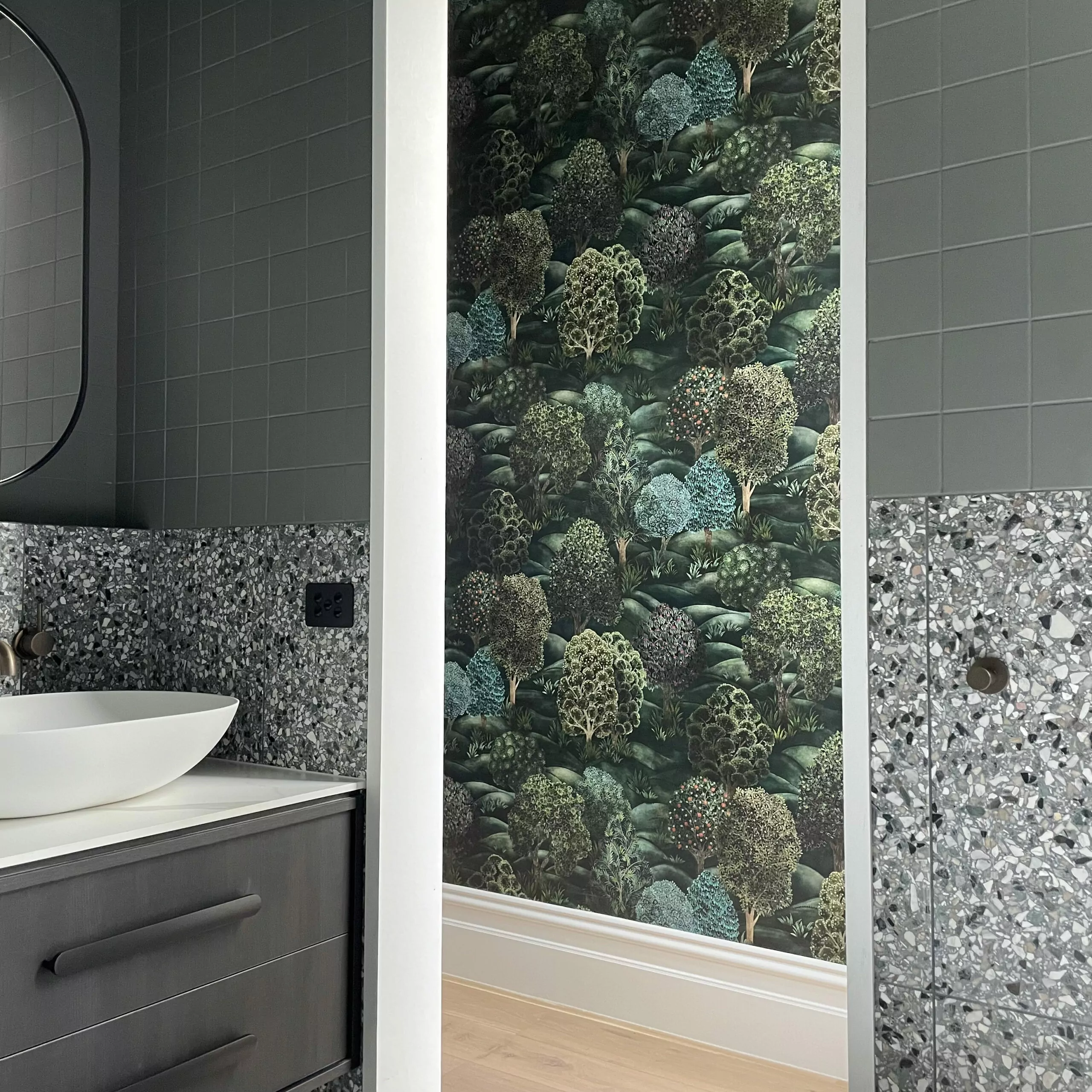
The ideal style of the room is rich and responsive, paying homage to the heritage context while creating a contemporary setting that will serve the clients well into the future.
The mood that was meant to create was to feel very much of the clients personalities, rather than either having an ‘everybody’ ambience or being ‘on trend’.
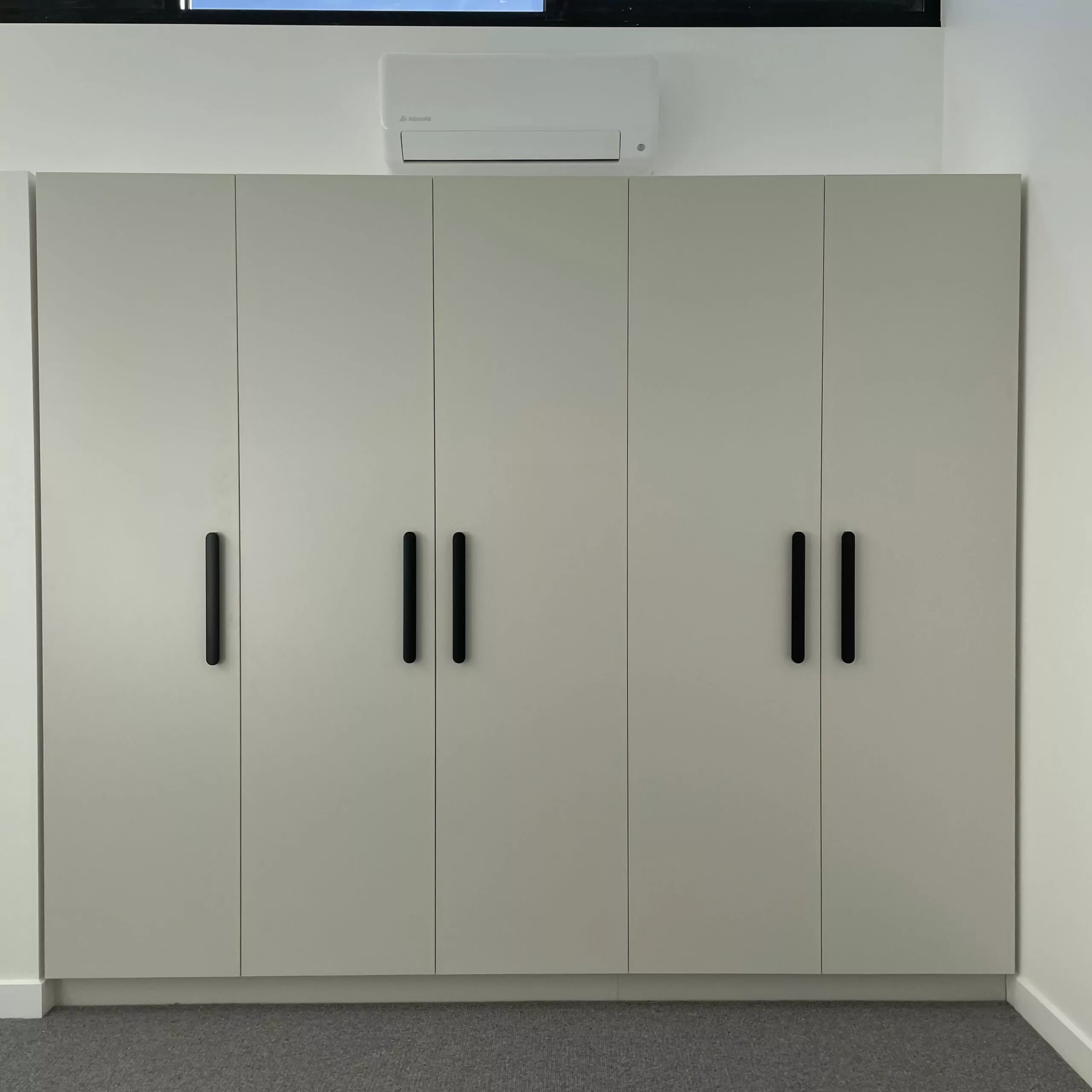
“The personality of the clients is captured in the textures of the home creating a functional and familiar place to grow and enjoy. The builder, Evolve Residential Commercial, put immense effort during difficult times to ensure a quality outcome that honored our design and the client’s expectations.” Travers Cunnington – Interior Designer | F3 Studio
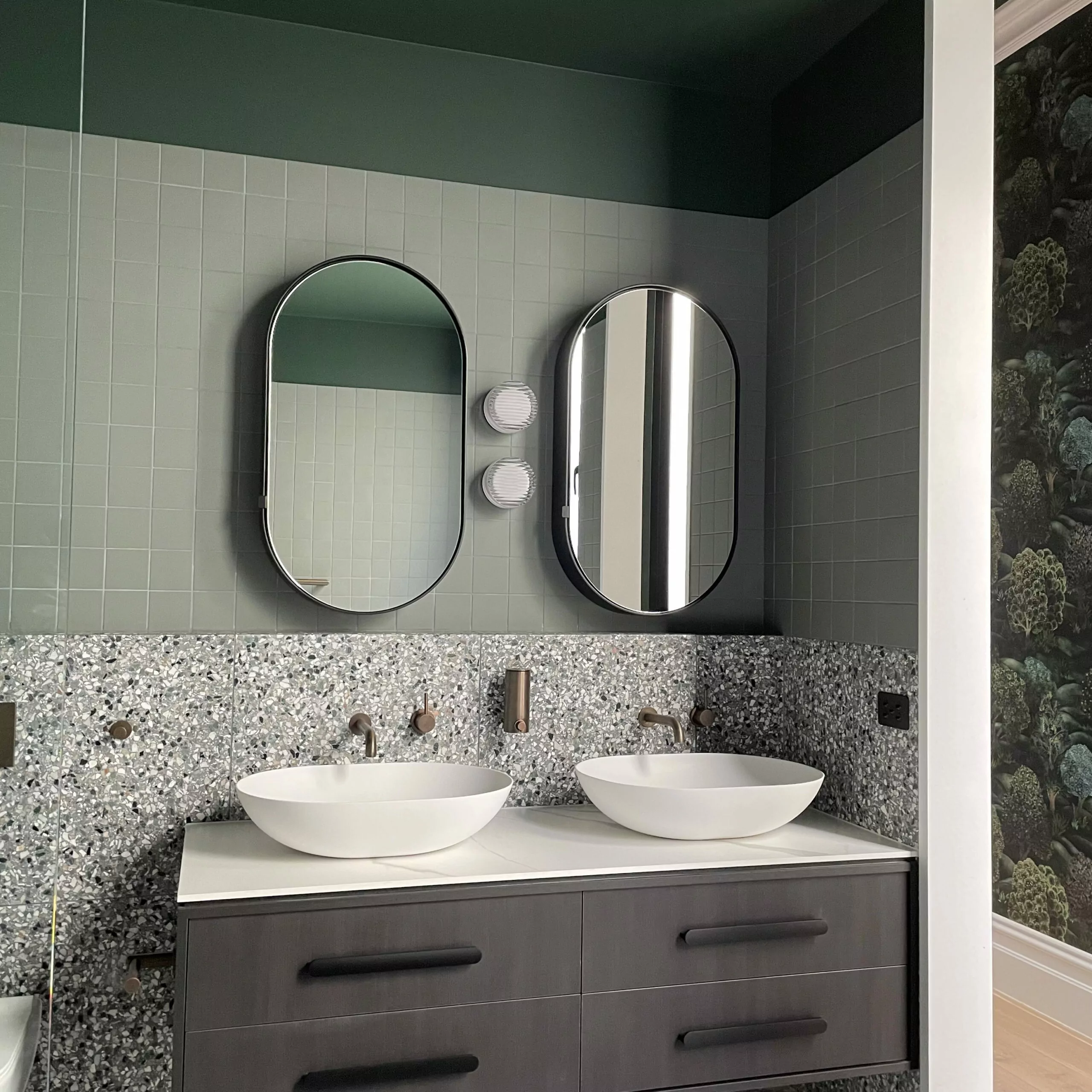
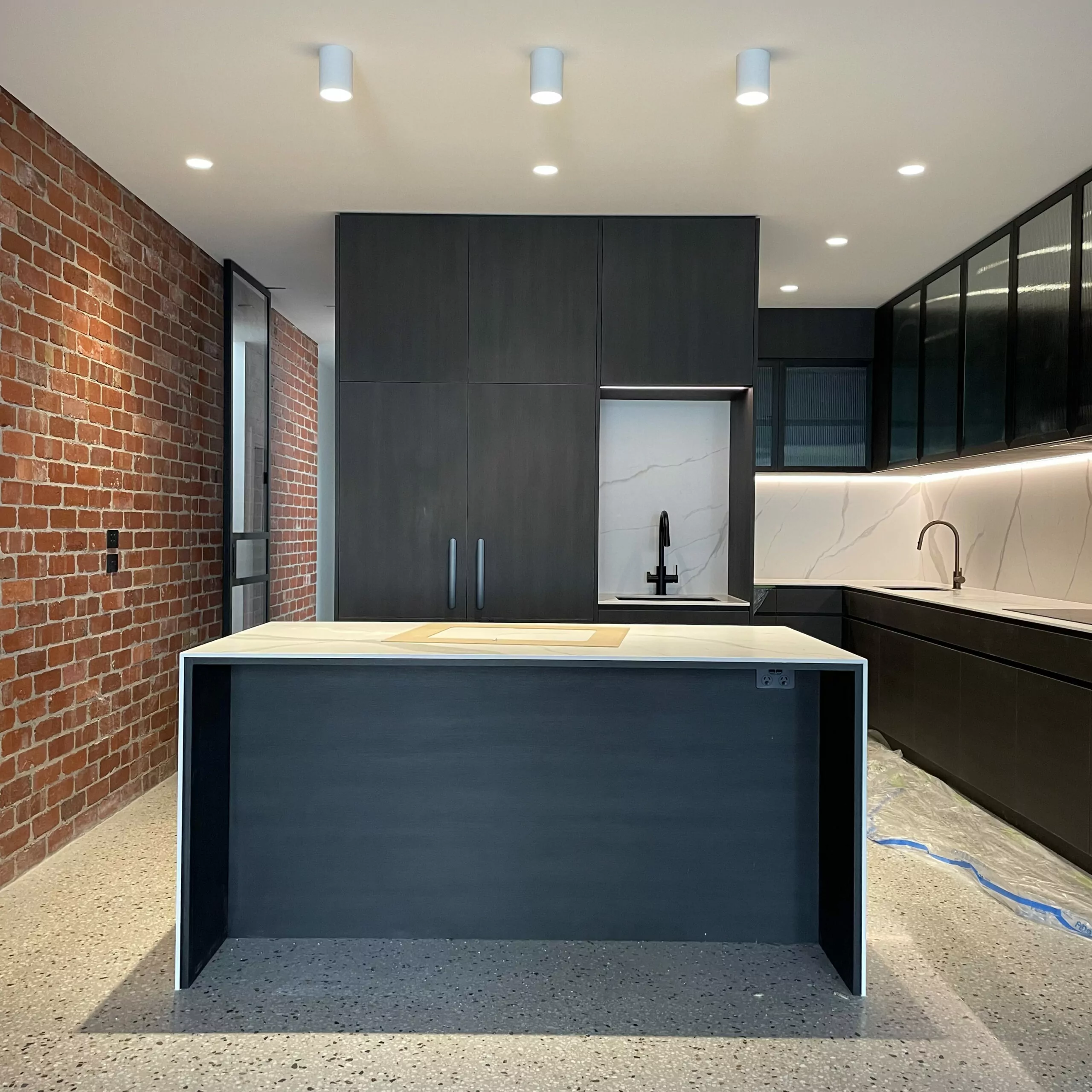
Thank you again to F3 Studio for sharing the details of this stunning project. View more about F3 Studio’s gallery.
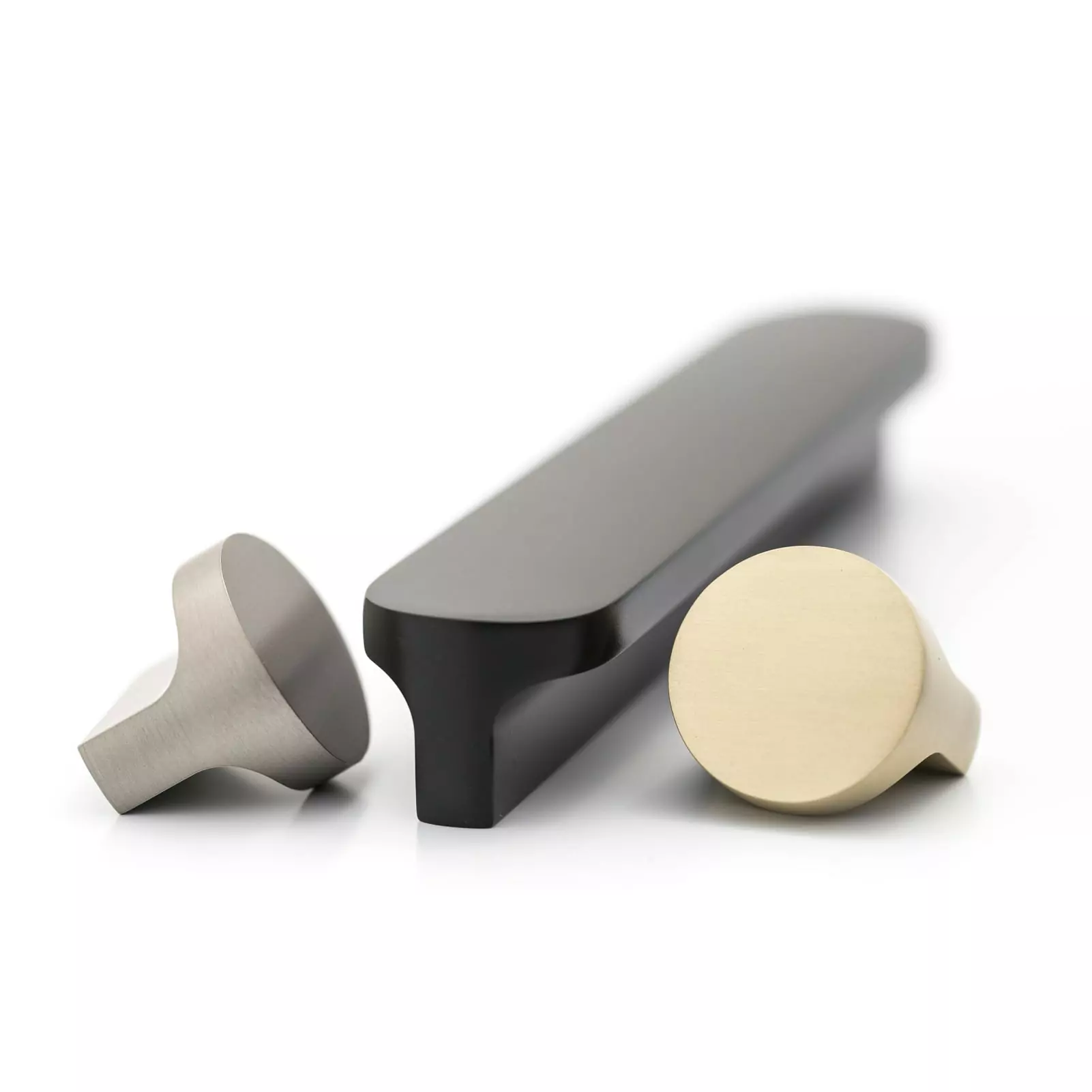
Gallant
Range
Introducing Gallant, as the name suggests, a bold, valiant addition to our contemporary Statement collection. Modern, refined and elegant, the Gallant door pull or knob will add an understated touch of luxury to your next design project. Available in 3 stunning finishes, a knob and handles in 2 lengths – 160mm centres and 320mm centres. Finishes: Matt Black, Dull Brushed Nickel and Brushed Brass
