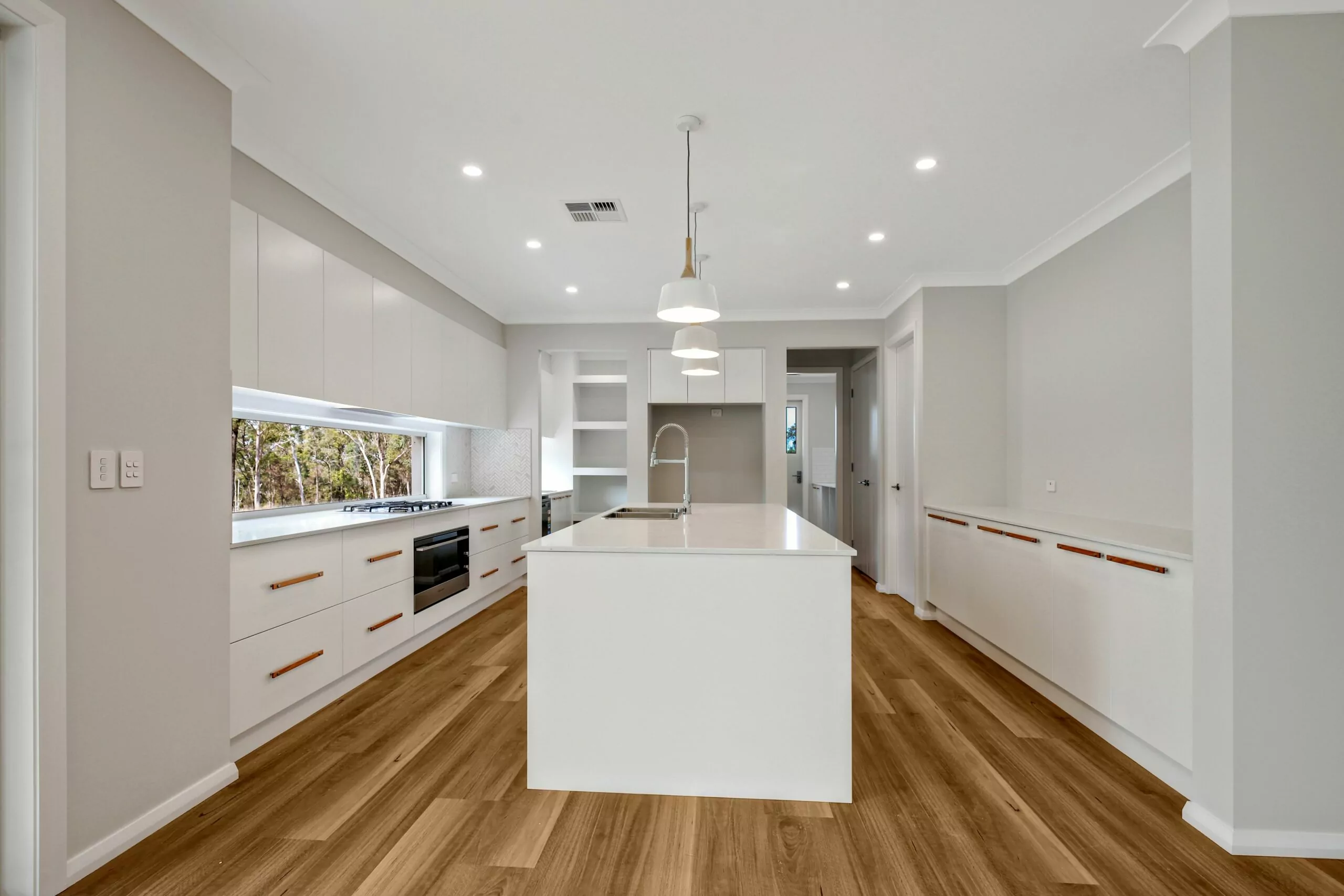January 25, 2024
East Kurrajong Project
East Kurrajong Project
Design & Build Executive Building Group
This knock-down-rebuild project was beautifully executed by Executive Building Group to create a timeless and warm space for a growing family nestled in rural Hawkesbury.
Surrounded by beautiful bushlands and farm animals, the house location plays vital role on this project’s inspiration.
Suitable space for a growing family that allows the home owners to add their own splashes of colours and memories. The kitchen is directly connected to the laundry and the butler’s pantry. They are in same style and colours, creating a sense of space and continuity.
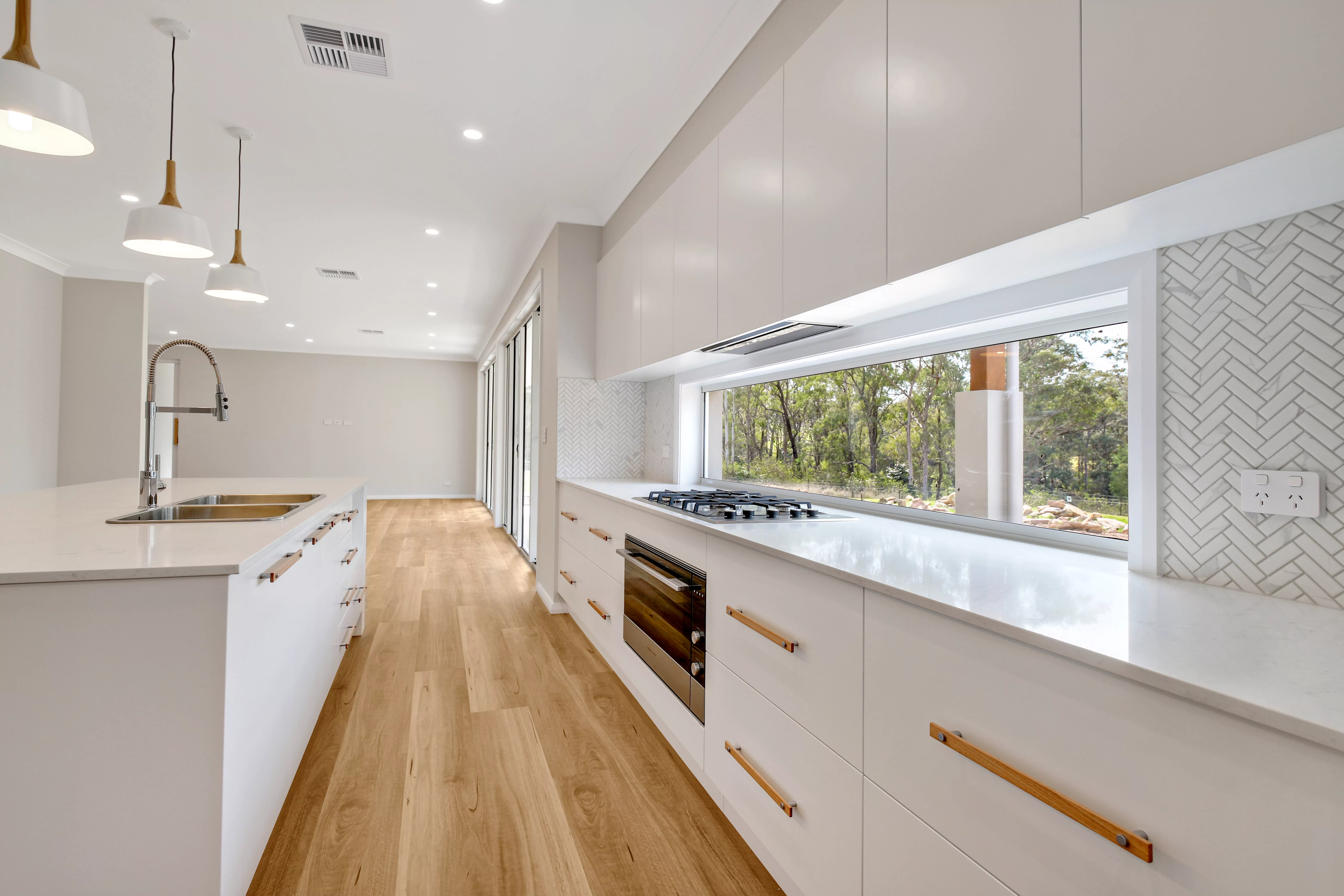
Timber features that match perfectly with the Madera cabinet handles creates a natural earthy mood in the space with lots of lights from every angle. The Tarkine entrance pull handle also adorns the project’s earthy feeling and creates a separate space between the kitchen and the living room.
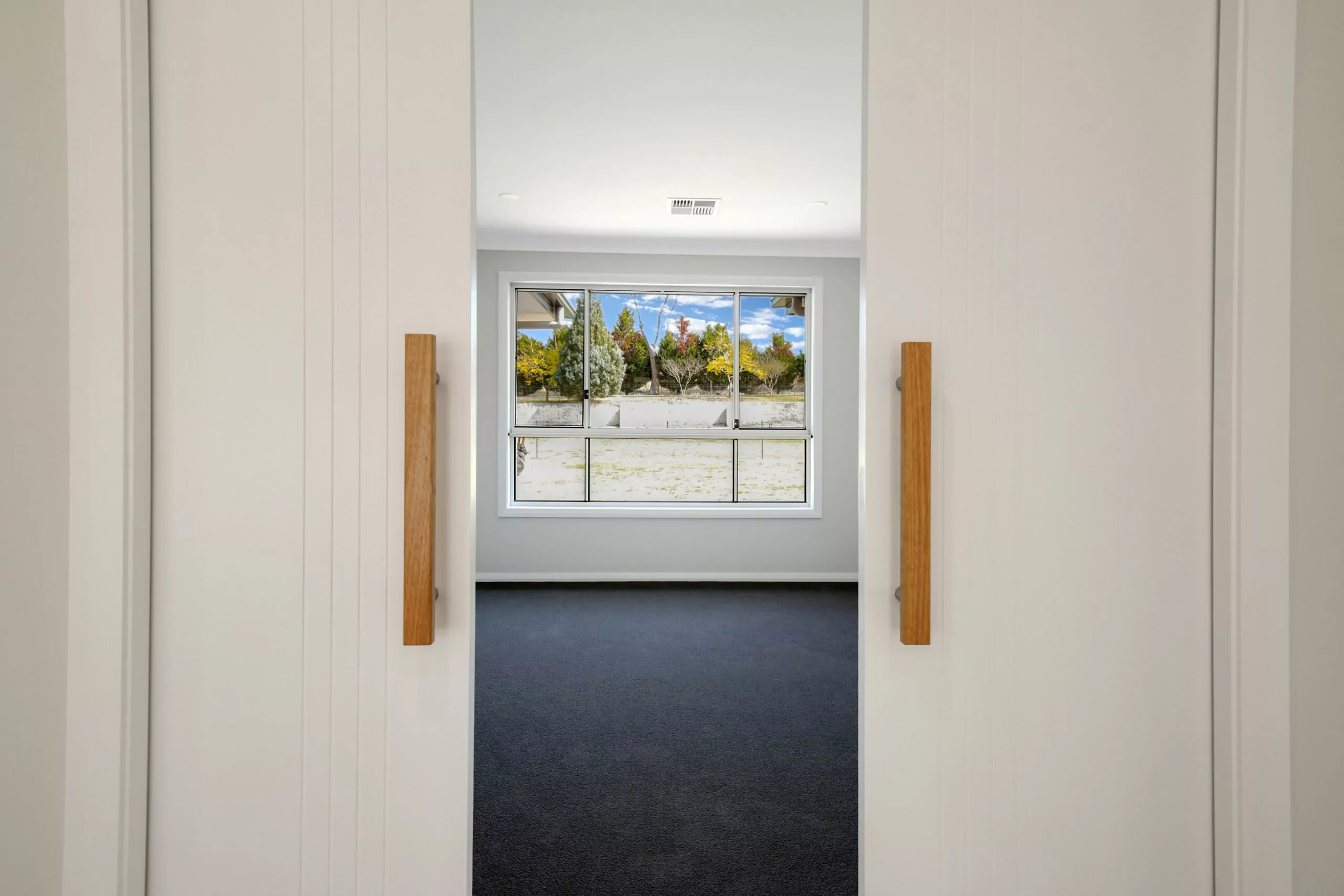
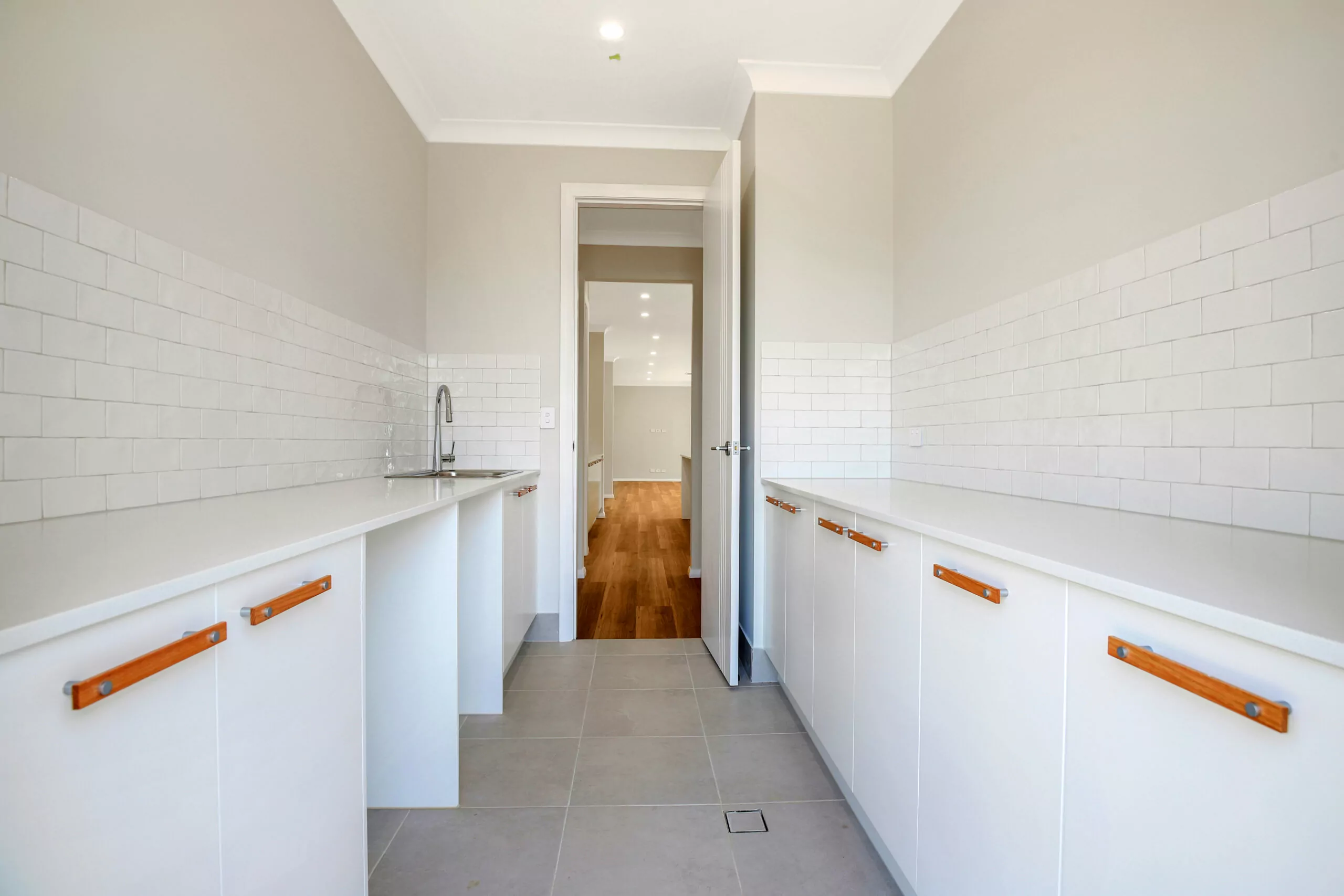
“I love that from the entry to the open plan kitchen area you can see the outside from both sides of the home as well as the front and the back of the home. Along with the natural light flooding through, my favorite thing is how the joinery handles, the light fittings and the flooring all tie together.” Sara Rhodes – Operations & Design Manager | Executive Building Group
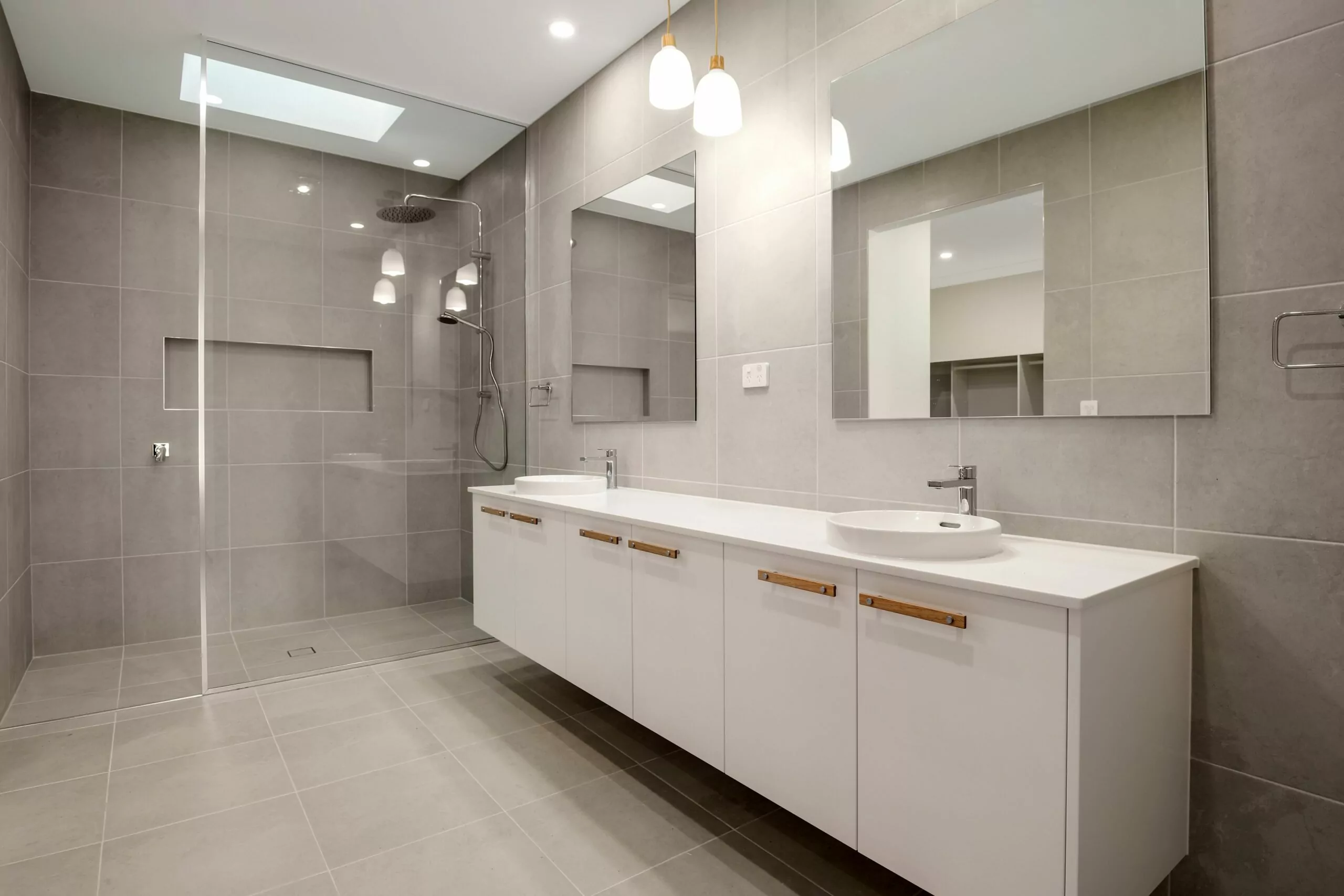
Thank you to Executive Building Group for sharing the details of this stunning project. View more about Executive Building Group portfolio.
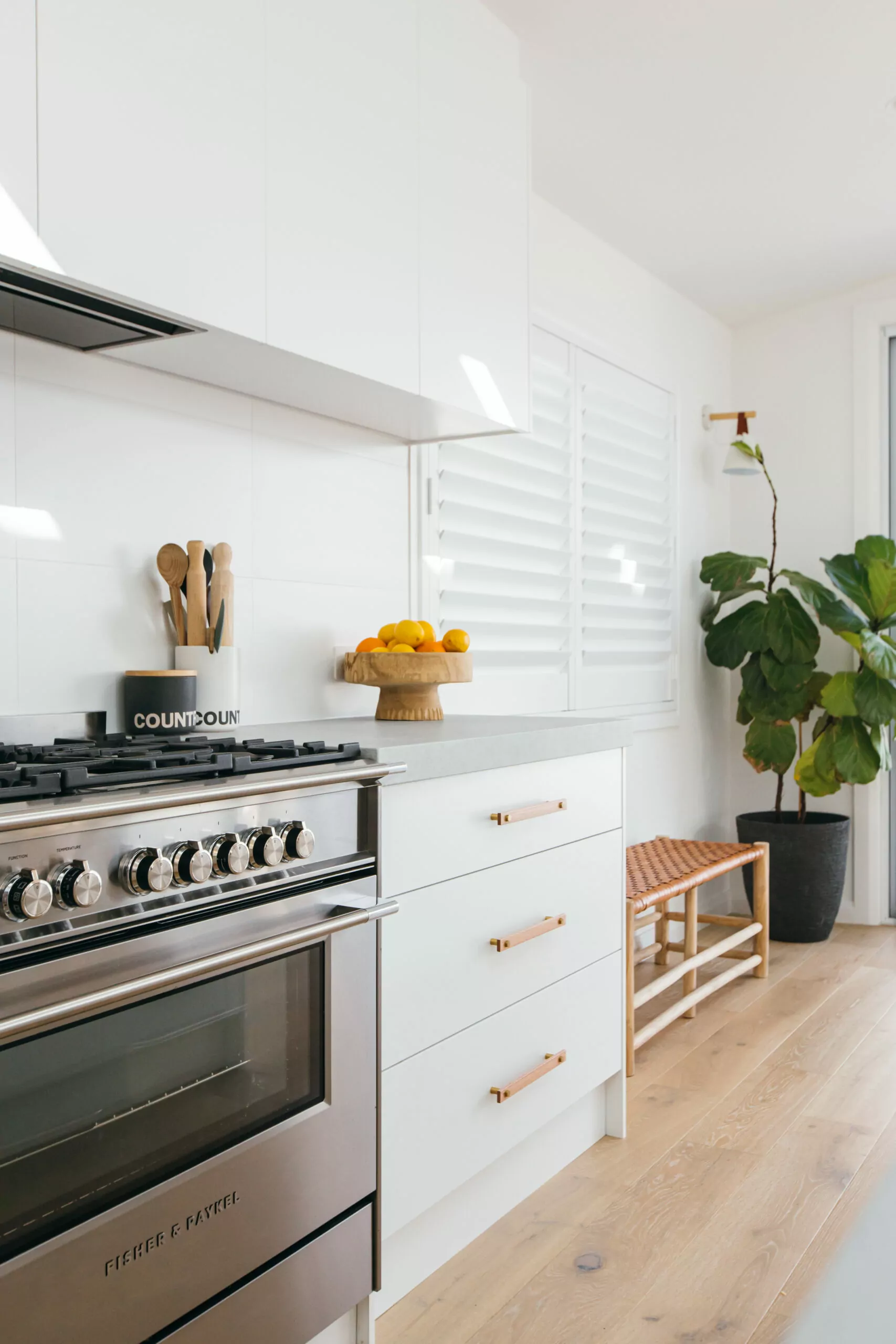
Timber Cabinet Handles
Range
Upgrade your cabinets and doors with the natural beauty and durability of Castella’s collection of Wooden Cabinet Handles. Our collection features a variety of premium quality timber options, including Tasmanian Oak, European Beech, Charred Oak, and Natural Oak. Each handle is expertly crafted to enhance the unique characteristics of the timber and add sophistication to your space.
